
JOHN SPOONER
Landscape and Architectural Design
ARCHITECTURAL PROJECTS
NEW HOUSE - GOLF CLUB - WEST MIDLANDS
INTRODUCTION
ARCHITECTURAL
PROJECTS
GARDEN DESIGN PROJECTS
CONTACT
BLOG
This is a new 'Manager's House for a Golf
Club in the West Midlands.
The house is built of traditional
cavity wall construction and has been built to a very high standard
of workmanship.
One of the many interesting features is the construction
of the roof over the main Living and Dining Areas. (The single storey
part of the building)
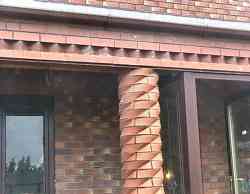
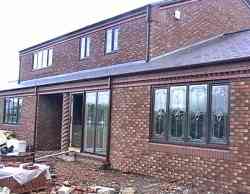
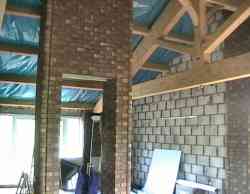
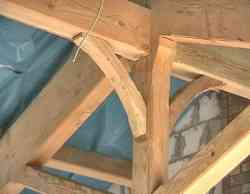
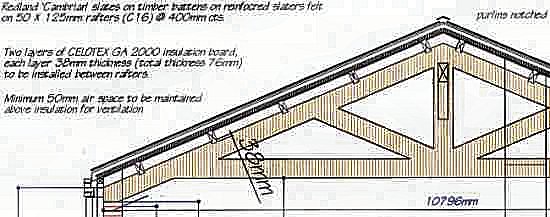
It has been
constructed using purpose built timber trusses manufactyred in clear
douglas fir and the trusses are
open and integral with the Living Areas.
There is also a 'double'
aspect gas fire which serves both the Living Area and the Ding Area.
The fire was a 'Boley' fireplace supplied and installed by Modus
Design.
The facing bricks are Ibstock 'Red rustic' laid
and pointed with coloured mortar in black and
with feature 'chamfered' bricks to all window cills. There is also
a featured 'corbelled' eaves detail with no need for a timber facia.
The roof is covered with Redland 'Grampian' interlocking tiles
in slate grey colour.
All of the photographs were taken during construction
in May 2003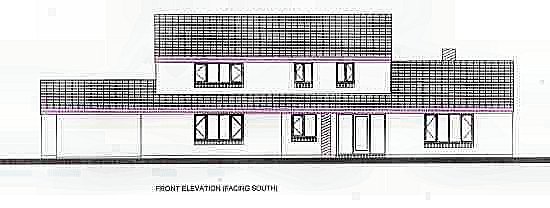
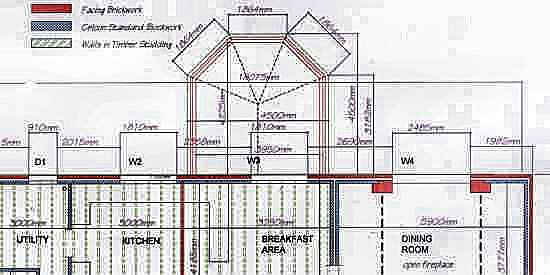
© John Spooner 2004